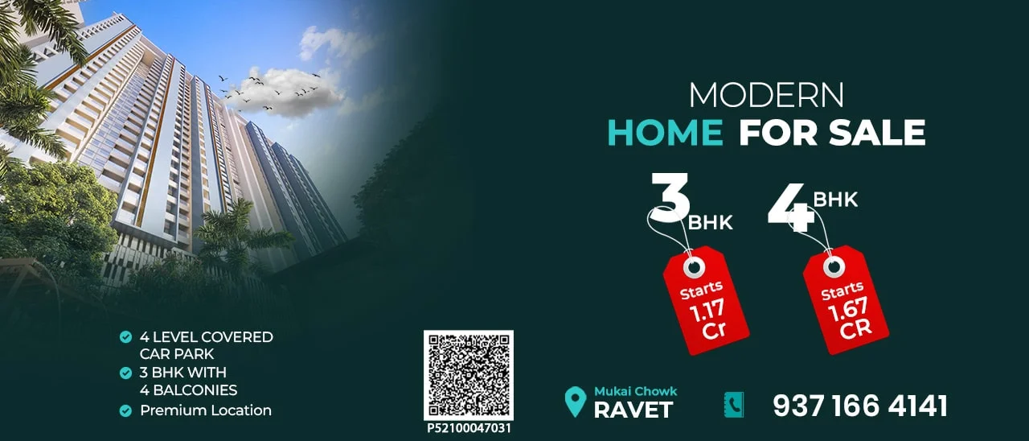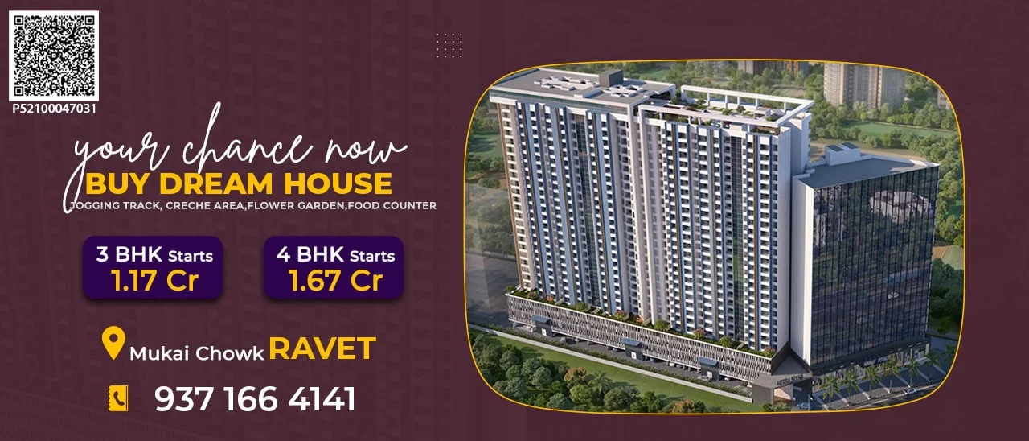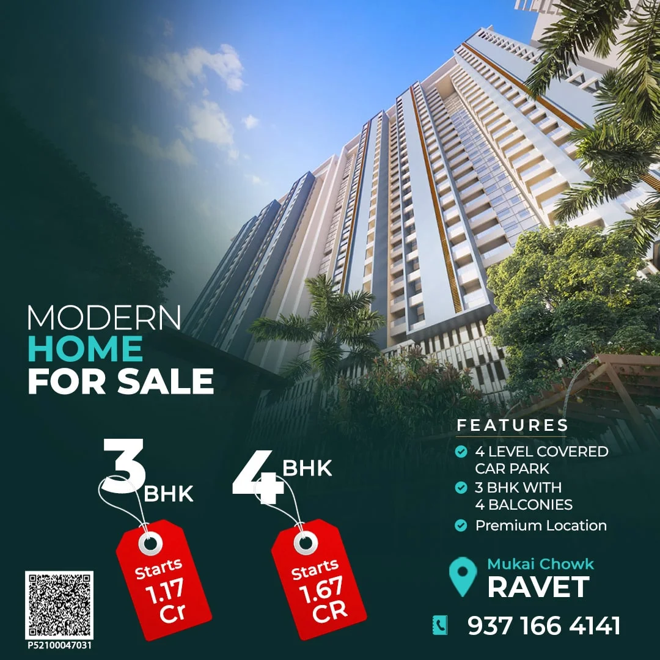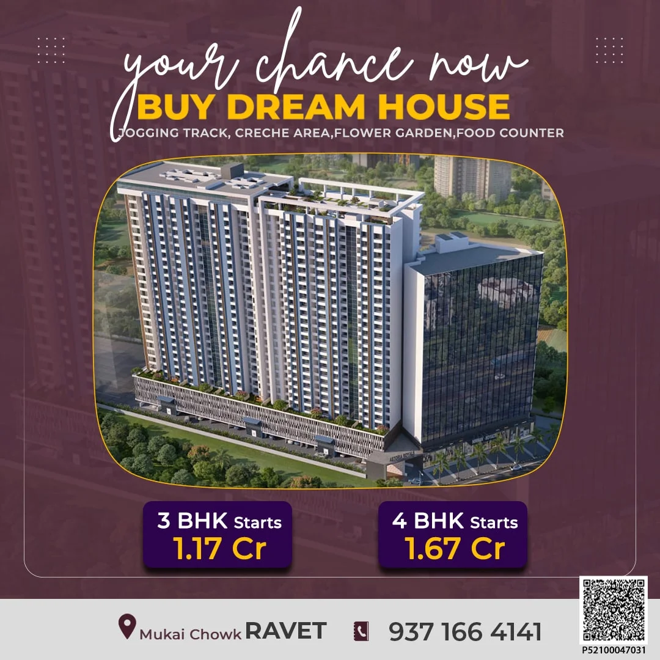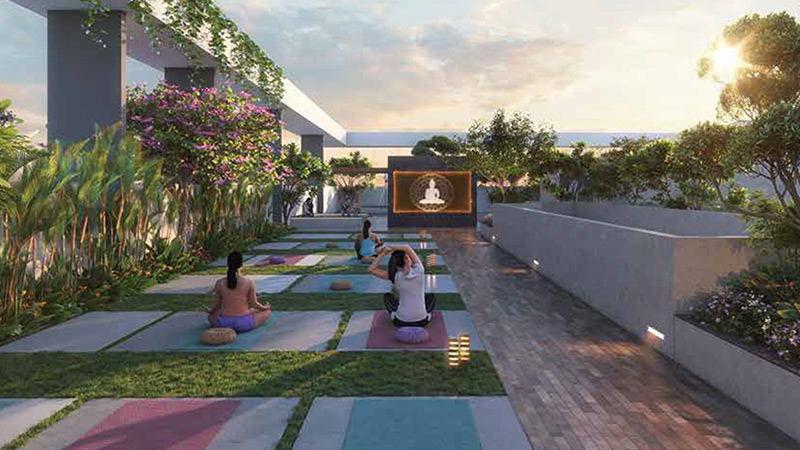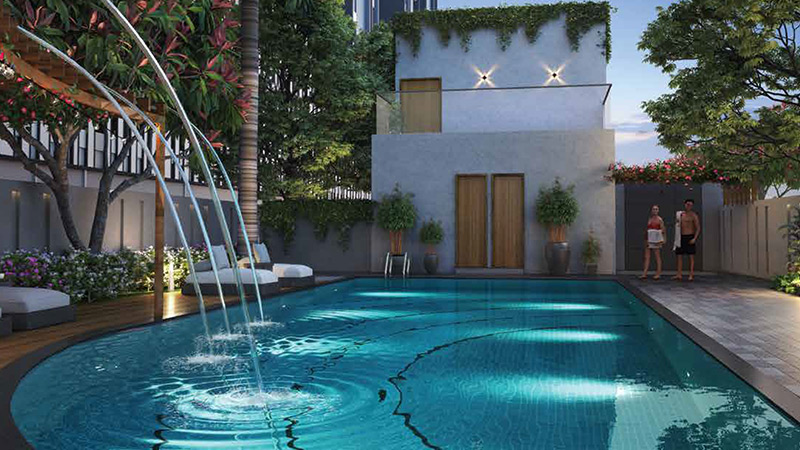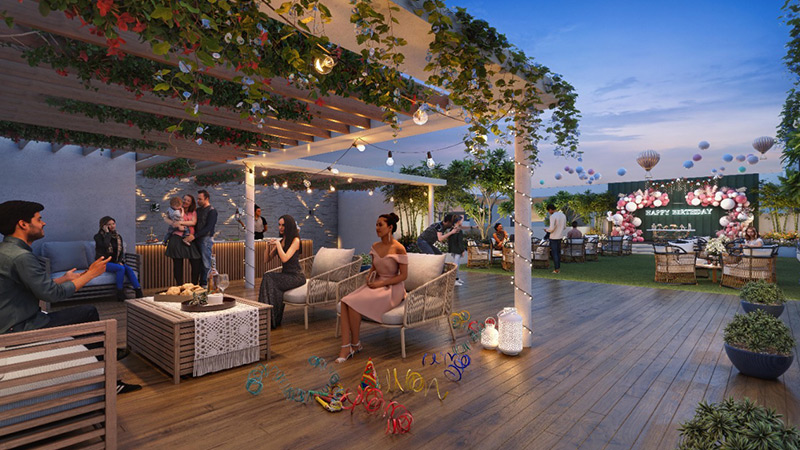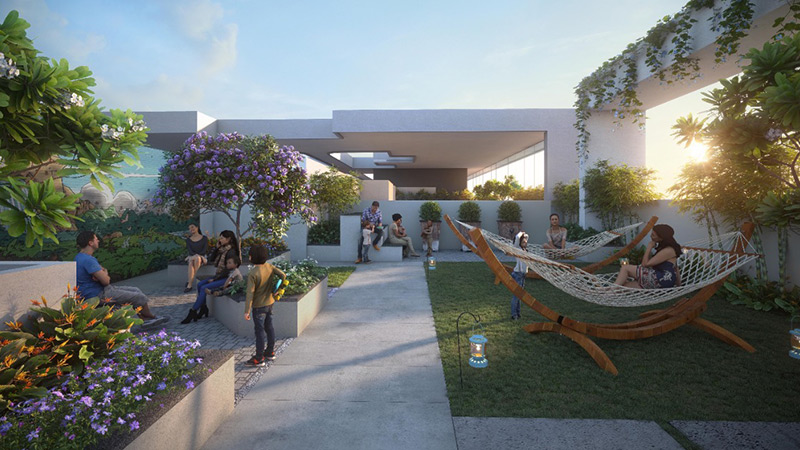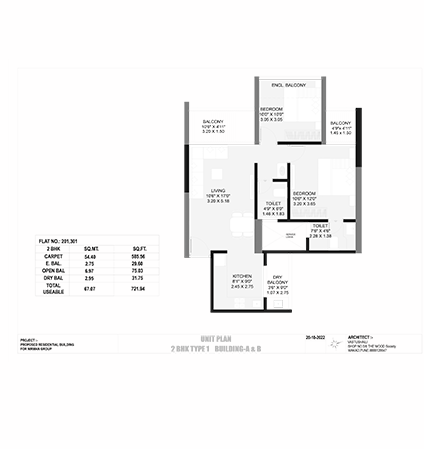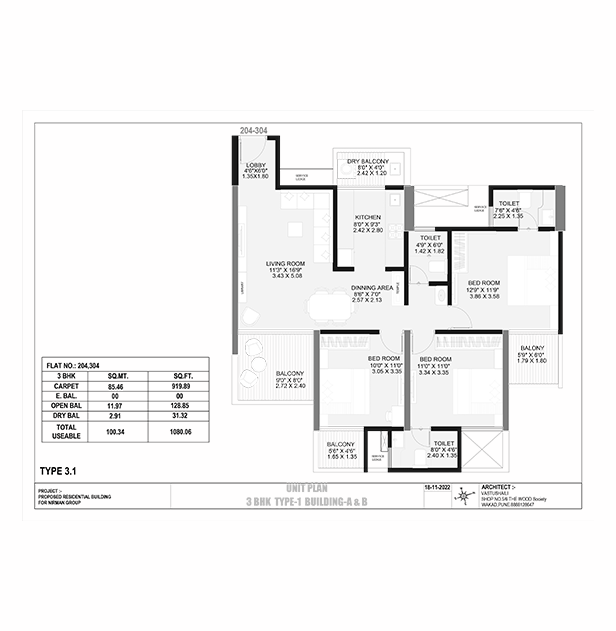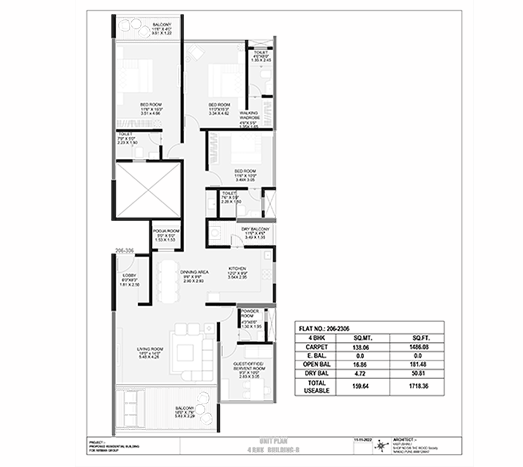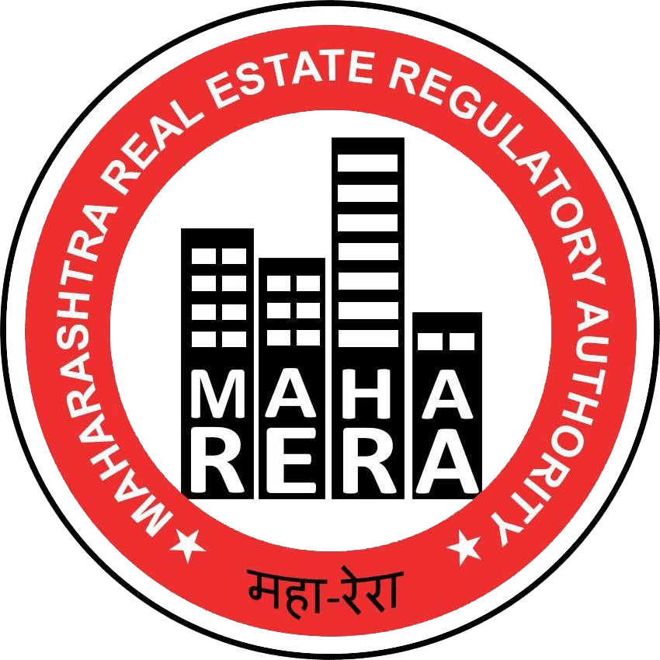Astoria Royals Ravet
Defining royal living, Astoria Royals is a luxurious project of spacious 2, 3 & 4 BHK homes. Meticulously planned for convenient living, homes here boast thoughtful layouts with optimal use of space. A massive expanse of amenities, private terraces for select few houses and a fast-developing location come together to bring you a lifestyle that is larger than life.
- Outdoor and Rooftop Amenities
- 3 BHK With 4 Balconies
- 4 Level Covered Car Park
- 50+ Amenities
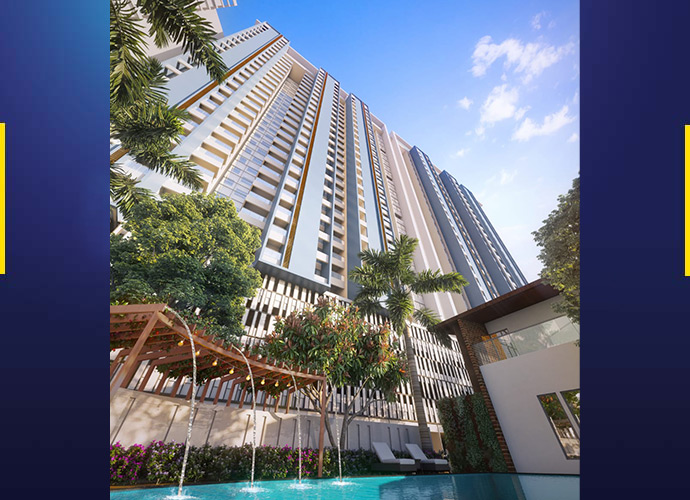
Key Highlights
Astoria Royals Ravet
8 Guest Rooms
4 Level Coverd Car Parking
3 BHK with 4 Balconies
New Launch at Ravet's prime location
Ultra Luxurious Homes
Vastu complaint Flat
High Rise Tower
50+ lifestyle Amenities
Project Amenities
- 2 LEVEL CLUB HOUSE
- FEATURE WALL
- WOODEN DECK
- POOL SIDE BAR AREA
- STAGE
- PARTY LAWN
- AMPHI THEATRE SEATING
- Garden zone
- TODDLERS PLAY AREA WITH RUBBER FLOORING
- SAND PIT PLAY ZONE
- FLOWER GARDEN
- TRAMPOLINE
- Yoga/zumba
- SIT-OUT AREA
- JOGGING TRACK
- CRECHE AREA
- Sit-out Area
- TEMPRATURE CONTROLLED SWIMMING POOL
- 24X7 Security
- Co-working Area, Business centre
- Library Area
- Toddler Library & Games Area
- Open Air Yoga/meditation
- Art Room
- Music Room
- Fitness Center
- Gym Area
Don't Miss Out on your Lifestyle Upgrade
SPECIFICATIONS
- Italian-Finish Vitrified Flooring in The Entire Flat.
- Wooden-Finish Anti-Skid Tiles in the Sit-out Area.
- Anti-Skid Vitrified Tiles For Dry Balcony.
- Dado Tiling in Washrooms.
- Premium Quality Electrical Switches.
- Fire-resistant Concealed Wiring.
- AC Point in Living & All Bedrooms.
- TV Point in Living & All Bedrooms.
- Switches of Brands Like Legrand/Anchor/GM/Great White etc.
- Provision for Inverter with Power Backup for Designated Points in Apartment.
- MCB and RCCB Protection.
- Electric Plug Point in Terrace.
- Grand Entrance Lobby
- 4 High-speed Elevators of Schindler/Otis/Johnson or Equivalent Make.
- Multi-level Car Parking
- 4 Floors of Covered Car Parks.
- Earthquake Resistant Structure
- Rainwater Harvesting and Sewage Treatment Plant (STP).
- Organic Waste Converter
- Provision for Wi-Fi in the Apartments.
- Garbage Shoot
- Servants Toilets.
- Separate Storage for Drinking Water
- Independent Supply System for Drinking Water in Kitchen.
- Washroom CP Fittings Jaguar/Grohe/ Kohler Or Equivalent.
- Washroom Sanitary Fittings from American Standard/Jaquar/Cera Or Equivalent.
- Anti Skid Tiles for Washrooms.
- False Ceiling in Washrooms.
- Provision For Exhaust Fan for All Washrooms.
- Separate Dry Balcony Area with SS Sink for Utensils Washing.
- Huge 4-4.5 feet Granite Platform in Bathroom ( Depending On Bathroom Size ).
- Laminated Main Door with Digital Lock.
- 2-side Laminated Doors for All Washrooms.
- 3-track Aluminium Windows with Mosquito Mesh.
- Toughened Glass Railings for Attached Terraces in All the Apartments.
- Designer Laminated Flush Doors with Cylindrical Locks.
- Big Size Windows in Bedrooms.
- 3 Track Aluminium Sliding Doors with Mosquito Mesh in the Living Room Terrace.
- Sliding Doors in Bedroom.
- 4 Side Granite Sill for Windows.
- Gypsum/POP Finished Walls.
- Textured Paint Finish for the Exterior of the Building.
- OBD /Plastic Emulsion on Internal Walls & Ceiling.
- Kitchen Platform with Acrylic Sink.
- Platform in Dry Balcony.
- SS Sink in Dry Balcony.
- Semi-modular Kitchen Unit.
- Piped Gas Line.
- Designer Wall Tiles.
- Provision for Water Purifier.
- Provision for Exhaust Fan.
- Boom Barrier at Entrance Gate.
- Security Cabin with Monitoring System.
- CCTV for Campus and Entrance Lobby.
- CCTV Surveillance for Crèche and Kids' Play Area.
- Phone Access for CCTV Footage.
- Panic Button for Seniors.
- Fire Fighting Systems.
- Smart Video Door Phone in All Apartments.
- Biometric Digital Locks for Every Apartment.
- Gas leak Detection Sensors in Kitchen.
- Sprinkler System in Every Home for Fire Prevention.
- Smoke Detectors in Every Flat.
- Smart Card Access Control System for Main Gate, Car Parking and Entrance Lobbies.
Floor Plan
CONNECTIVITY
QUICK ACCESS TO
- Balaji Temple : 01 min
- Adhira International School : 02 min
- Domino's Pizza : 04 min
- Mukai Chowk : 06 min
- Mumbai-Pune Expressway : 06 min
- Bhumkar Chowk : 08 min
- WTC & Eon IT Park Upcoming In Tathawade : 10 min


Scan QR Code for Details

